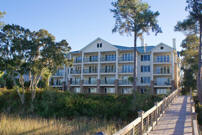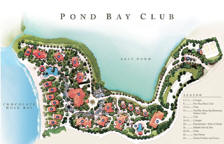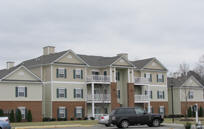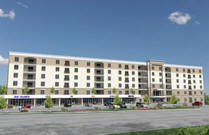|
H AMILTON VILLAGE - Beaufort, SC |
|
 |
Project Description The facility is four story, sixteen unit 50,398 square feet with a combination brick and stucco exterior. The structural system is wood floor trusses and conventional lumber, with wood roof trusses and Autoclave Aerated Concrete (AAC) and CMU bearing walls. |
|
P OND BAY - St Johns Island, USVI |
|
 |
Project Description WES, LLC
performed the structural engineering design services for the
private residence club. It is made up of villas and cottages
with the amenities of a spa, swimming pools, restaurant,
beach club and clubhouse. The exteriors are a combination of
stone and stucco. The structural system is hollow core
precast panels, standard lumber, wood roof trusses and heavy
timber with CMU bearing walls. |
|
R IVER FOREST CONDOMINIUMS - Charlottesville, VA |
|
 |
Project Description WES,
LLC performed the structural engineering design services for
the two, three story, multi-family facilities. The first
facility is approximately 27,500 square feet with twenty
four units. The second facility is approximately 13,600
square feet with twelve units. The exterior is a combination
brick and vinyl siding. The structural system is wood floor
trusses and conventional lumber, with wood roof trusses and
wood bearing walls. |
|
8 65 EAST Student Housing - Harrisburg, VA |
|
 |
Project Description The six story, 95 unit student housing/commercial facility is 161,386 square feet with a combination brick and stucco exterior. The first floor of the facility contains retail and residential space, while the roof contains a terrace. The structural system is girder slab (composite structural steel and hollow core precast panels). |
|
B RANDON MONROE APARTMENTS - Charlottesville, VA |
|
|
|
Project Description The six
story, 29 unit apartments are 50,515 square feet with a
combination brick and split face block exterior. The first
two floors of the facility are parking, while the remaining
four floors are apartments. The structural system for the
parking levels is a two-way concrete slab and the remaining
floors are wood floor and roof trusses with wood bearing
walls. |

