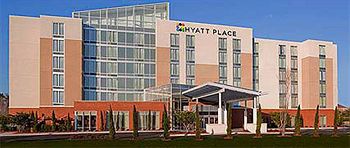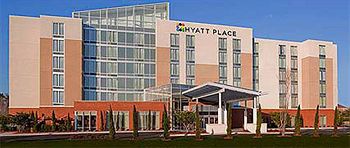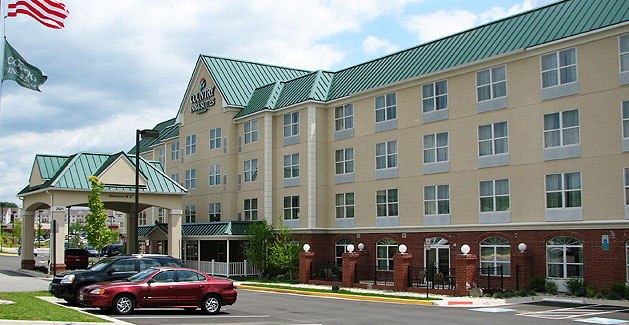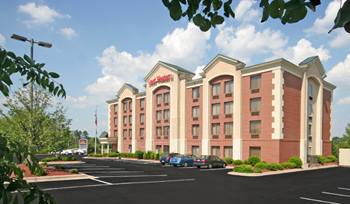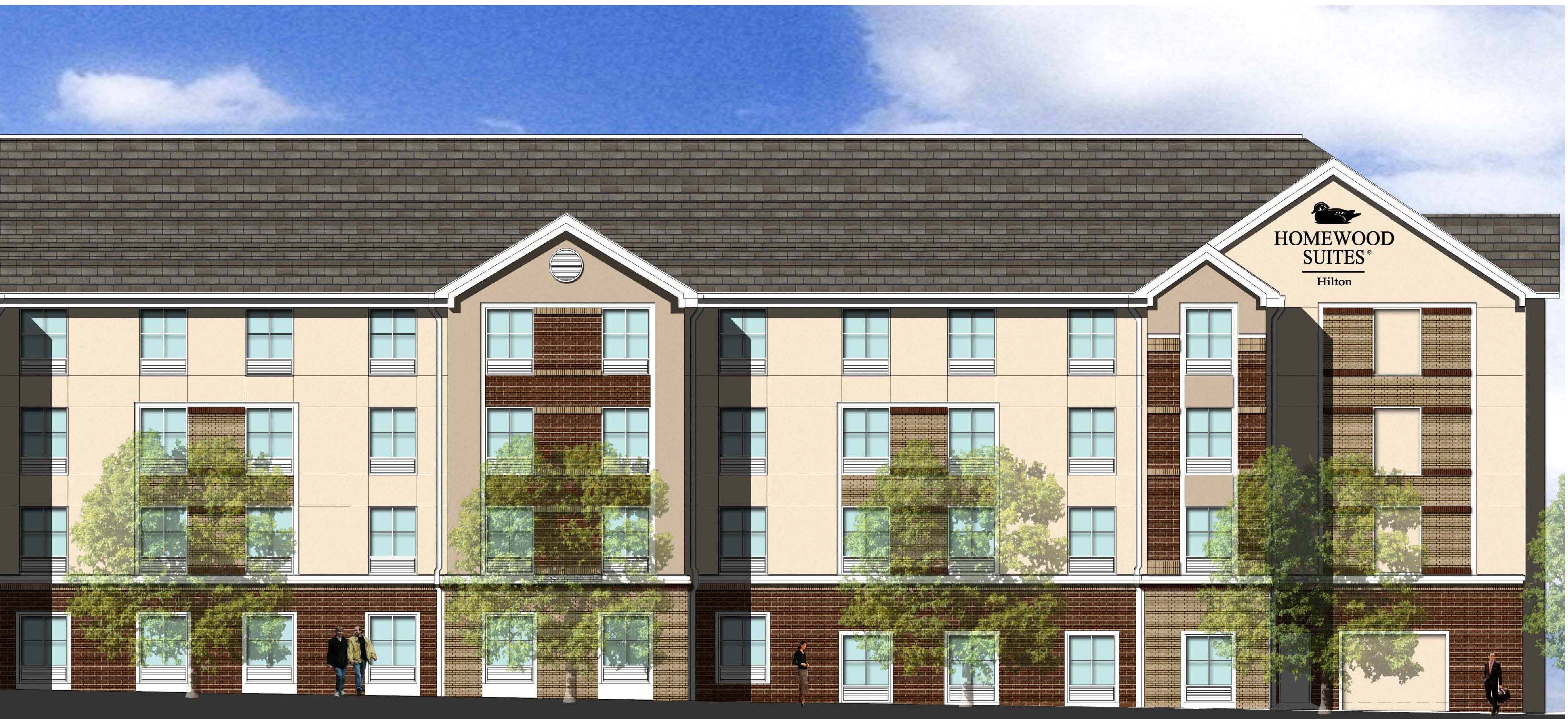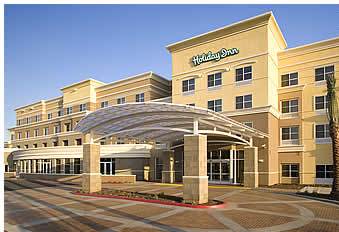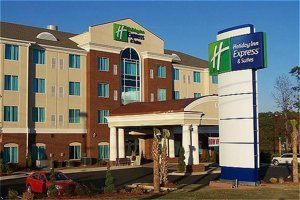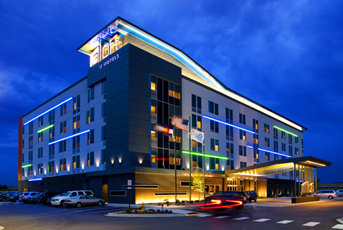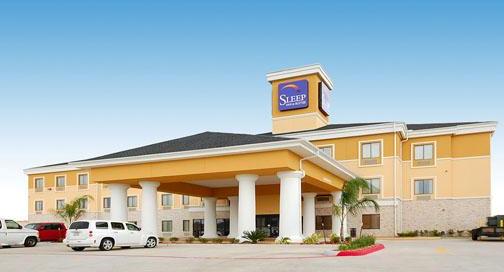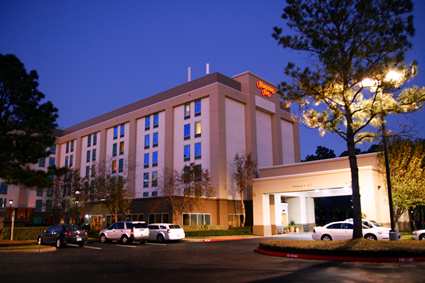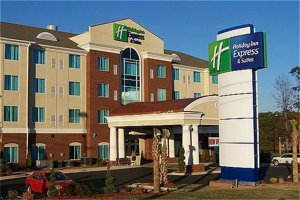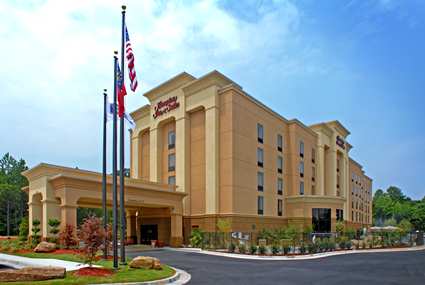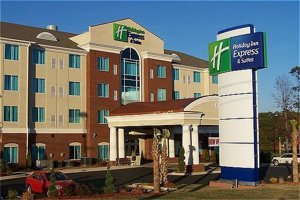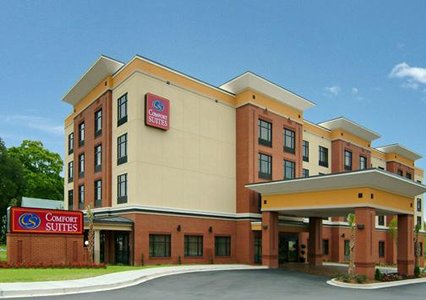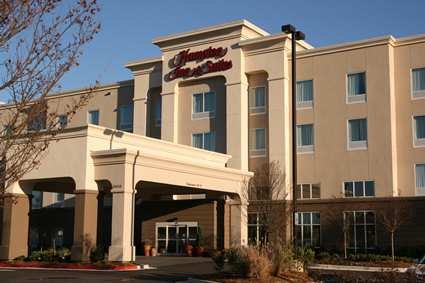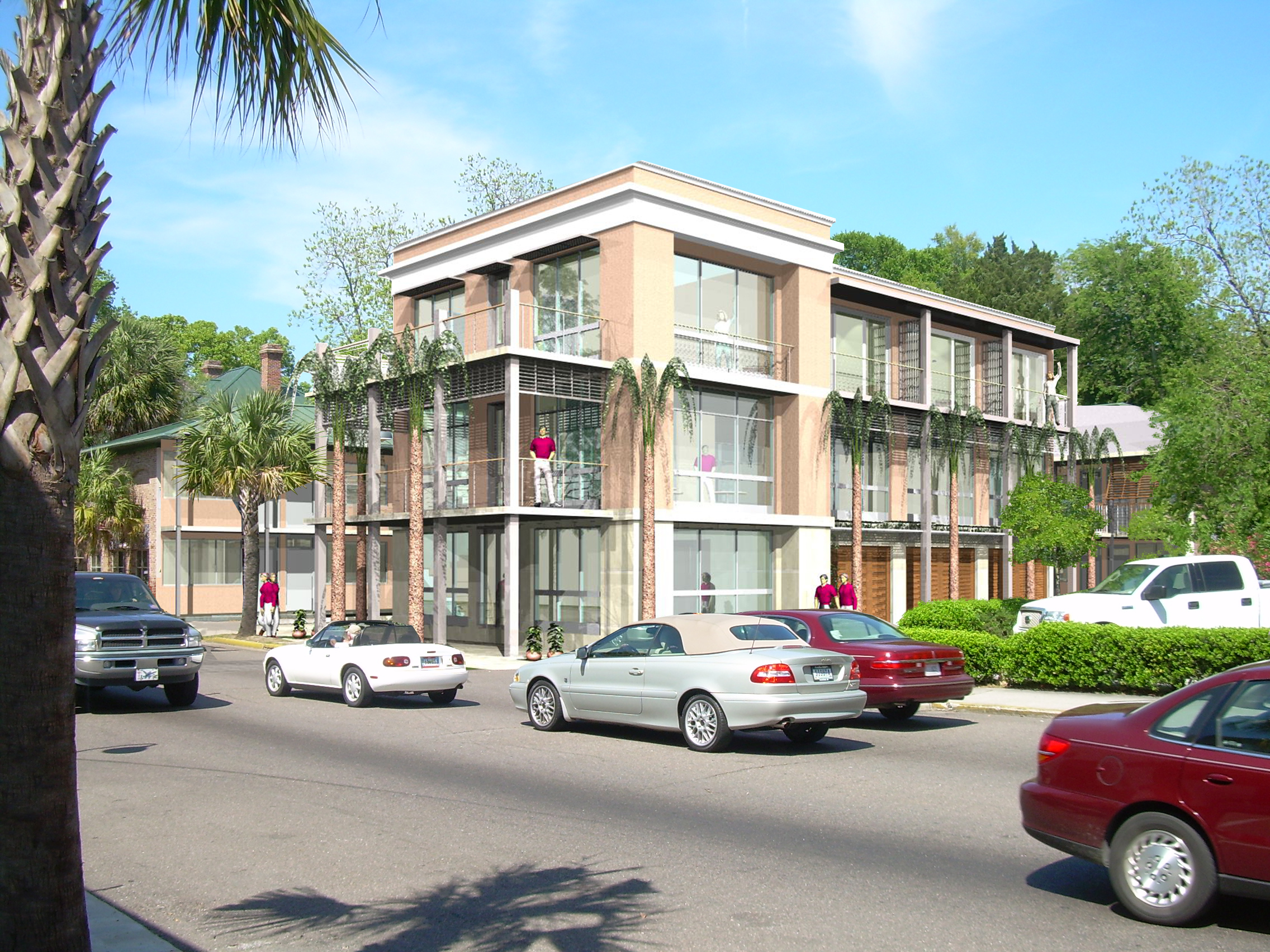|
HYATT PLACE – ASHLEY PHOSPHATE – N. Charleston, SC |
|
|
|
Project Description The five story hotel is 70,342 square feet with a combination of brick and stucco exterior. The structural system is a combination of Autoclave Aerated Concrete (AAC) floor and roof panels with AAC block and CMU bearing walls. |
|
HILTON GARDEN INN – Charlotte, NC |
|
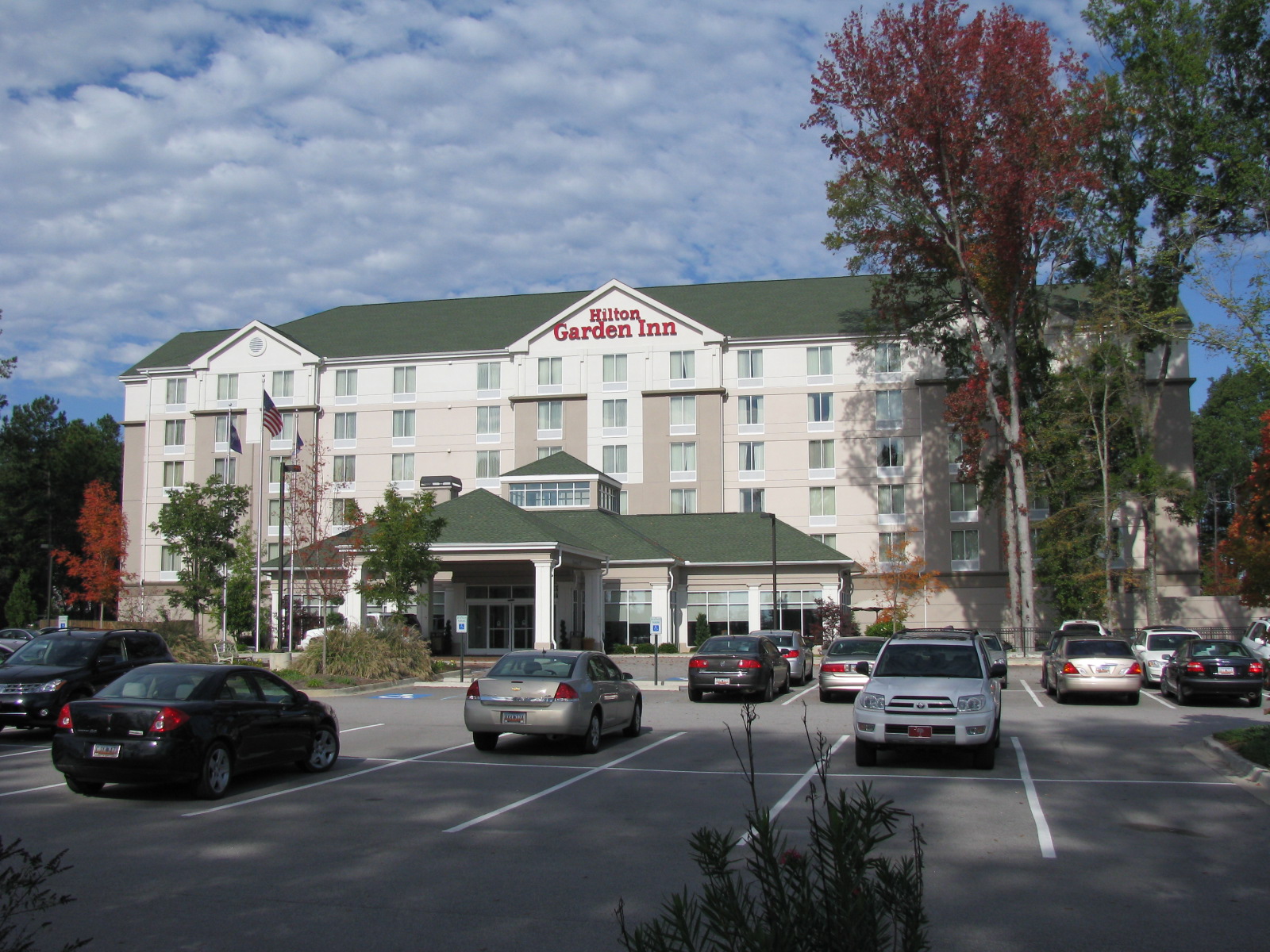 |
Project Description The six
story 137 room hotel is approximately 87,200 square feet
with a combination of stone and stucco exterior. The
structural system is Autoclave Aerated Concrete (AAC) floor
panels, light gage metal roof trusses, and AAC block and CMU
bearing walls. |
|
HYATT PLACE – CONCORD, NC |
|
|
|
Project Description The six story hotel is approximately 85,000 square feet with a combination of brick and stucco exterior. The structural system is a combination of Autoclave Aerated Concrete (AAC) floor and roof panels with AAC block and CMU bearing walls. |
|
HYATT PLACE – MONTAGUE – N Charleston, SC |
|
|
|
Project Description The six story hotel is 84,064 square feet with a combination of brick and stucco exterior. The structural system is a combination of Autoclave Aerated Concrete (AAC) floor and roof panels with AAC block and CMU bearing walls. |
|
COUNTRY INN & SUITES – Concord, NC |
|
|
|
Project Description The four story 80 room hotel is 47,120 square feet with a combination of brick and stucco exterior. The structural system is wood floor trusses and standard lumber, with wood roof trusses and wood bearing walls. |
|
COUNTRY INN & SUITES – Blythewood, SC |
|
|
|
Project Description The four story 80 room hotel is 47,120 square feet with a combination of brick and stucco exterior. The structural system is wood floor trusses and standard lumber, with wood roof trusses and wood bearing walls. |
|
BEST WESTERN – Durham, NC |
|
|
|
Project Description The four story 65 room hotel is 37,967 square feet with a combination of brick and stucco exterior. The structural system is wood floor trusses and standard lumber, with wood roof trusses and wood bearing walls. |
|
HOMEWOOD SUITES – Charlotte, NC |
|
|
|
Project Description The four story 122 room hotel is 90,830 square feet with a combination of brick and stucco exterior. The structural system is wood floor trusses and standard lumber, with wood roof trusses and wood bearing walls. |
|
HOLIDAY INN FULL SERVICE – Columbia, SC |
|
|
|
Project Description The
four story 104 room hotel is 76,488 square feet with a
combination of brick and stucco exterior. The structural
system is wood floor trusses and standard lumber, with wood
roof trusses and wood bearing walls. |
|
HOLIDAY INN EXPRESS – Laurens, SC |
|
|
|
Project Description The
four story, 71 room hotel is approximately 47,000 square
feet with a combination of brick and stucco exterior. The
structural system is wood floor trusses and standard lumber,
with wood roof trusses and wood bearing walls. |
|
ALOFT HOTEL – Austin, TX |
|
|
|
Project Description The six
story 131 room hotel is 68,150 square feet with a
combination of metal panel and stucco exterior. The
structural system is girder slab (composite structural steel
and hollow core precast panels). The hotel is supported by
Geo-pier and grade beam foundations. |
|
SLEEP INN & SUITES – Charleston, SC |
|
|
|
Project Description The
three story 71 room hotel is 41,755 square feet with a
stucco exterior. The structural system is wood floor trusses
and standard lumber, with wood roof trusses and wood bearing
walls. |
|
HAMPTON INN – PG County, MD |
|
|
|
Project Description The six
story, 117 room hotel is 81,450 square feet with a
combination of brick, stone, and stucco exterior. The
structural system is hollow core precast panels and sigma
stud load bearing metal studs. |
|
HOLIDAY INN EXPRESS – South Hill, VA |
|
|
|
Project Description The
four story 72 room hotel is approximately 47,000 square feet
with a combination of brick and stucco exterior. The
structural system is wood floor trusses and standard lumber,
with wood roof trusses and wood bearing walls. |
|
HAMPTON INN – Camden, SC |
|
|
|
Project Description The
five story 92 room hotel is approximately 59,000 square feet
with a stucco exterior. The structural system is girder slab
(composite structural steel and hollow core precast panels). |
|
HOLIDAY INN EXPRESS – Smithfield, NC |
|
|
|
Project Description The
four story, 80 room hotel is approximately 50,000 square
feet with a combination of brick and stucco exterior. The
structural system is wood floor trusses and standard lumber,
with wood roof trusses and wood bearing walls. |
|
COMFORT SUITES – Lexington, SC |
|
|
|
Project Description The
four story hotel is approximately 54,000 square feet with a
combination of brick and stucco exterior. The structural
system is a combination of hollow core precast floor and
roof panels with Autoclave Aerated Concrete (AAC) block and
CMU bearing walls. |
|
HAMPTON INN – Culpeper, VA |
|
|
|
Project Description The
four story 98 room hotel is 61,164 square feet with a
combination of brick and stucco exterior. The structural
system is a combination of hollow core precast floor and
roof panels with CMU bearing walls. |
|
CARTERET STREET – ADDITION/RENOVATION – Beaufort, SC |
|
|
|
Project Description The
additional facility is approximately 6,000 square feet with
a stucco exterior. The structural system is supported by
timber piles and grade beam foundations. The floor and roof
are a combination of Autoclave Aerated Concrete (AAC) panels
with AAC block and CMU bearing walls. The renovation is
approximately 11,000 square feet. |

