|
C HEROKEE BEND - BUILDING 200 - Lexington, SC |
|
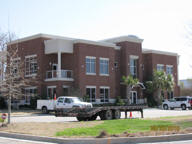 |
Project Description The
facility is two story 9,532 square feet with a combination
brick and Autoclave Aerated Concrete (AAC) block exterior.
The structural system is a combination of AAC floor and roof
panels with AAC block bearing walls. |
|
C HEROKEE BEND - BUILDING 204 - Lexington, SC |
|
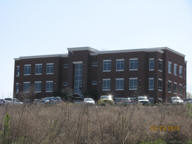 |
Project Description The facility is a three story 22,485 square feet with a combination brick and Autoclave Aerated Concrete (AAC) block exterior. The structural system is a combination of bar joists with structural steel, AAC roof panels and AAC non-load bearing walls. |
|
F INE ARTS CULTURAL ENRICHMENTTEACHING STUDIOS (FACETS) - Orangeburg, SC |
|
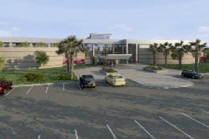 |
Project Description The
facility is partial two story approximately 100,000 square
feet with a combination brick and metal panel exterior. The
structural system is bar joist with structural steel and CMU
bearing walls. |
|
H OLLY HILL TOWN CENTER - Holly Hill, SC |
|
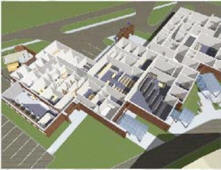 |
Project Description The project is the renovation and addition to an existing 28,000 square feet school to convert it into a town center. The town center services included court house, magistrate office, department of social services and family planning. The work required the removal of walls, filling in openings with CMU and adding additional CMU walls within the existing building. A new addition was added to the existing building that is approximately 1,000 square feet with a brick exterior. The structural system is bar joists with CMU bearing walls. |
|
B ARTLETT FINANCIAL - Lexington, SC |
|
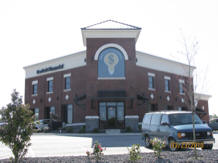 |
Project Description The office is a two story 5,283 square feet with a combination brick and stone exterior. The structural system is wood floor trusses and bar joists with Autoclave Aerated Concrete (AAC) block bearing walls. |
|
G RACE ANIMAL HOSPITAL AND PET LODGE - Lexington, SC |
|
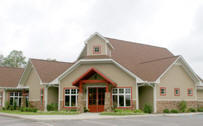 |
Project Description The facility is approximately 6,500 square feet with a combination stone and vinyl siding exterior. The structural system is wood roof trusses with Autoclave Aerated Concrete (AAC) block and wood bearing walls. |
|
HCV LAW OFFICE - Lexington, SC |
|
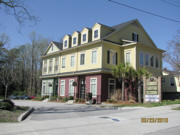 |
Project Description The facility is approximately 4,800 square feet with a combination stucco and vinyl siding exterior. The structural system is wood floor and roof trusses with Autoclave Aerated Concrete (AAC) block and wood bearing walls. |
